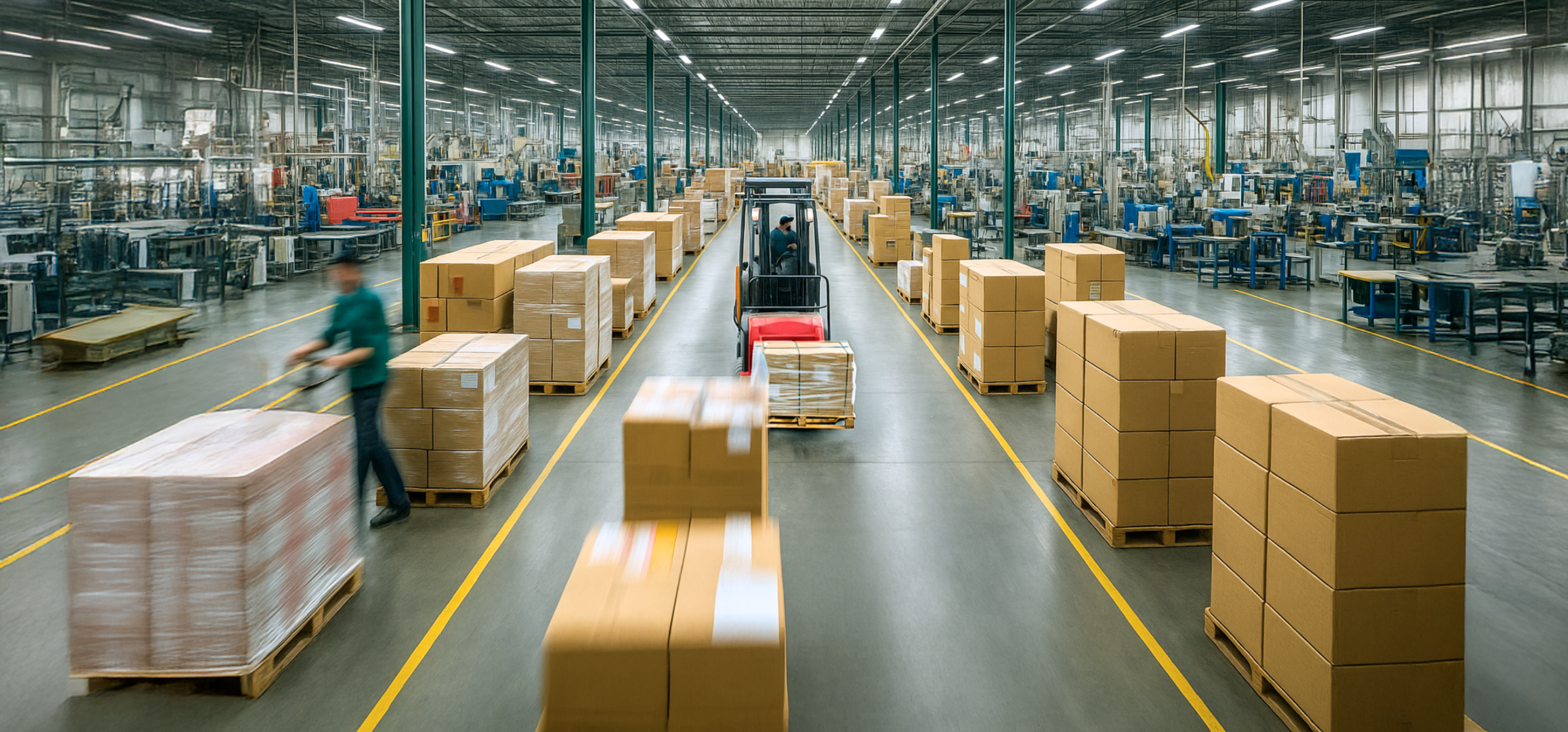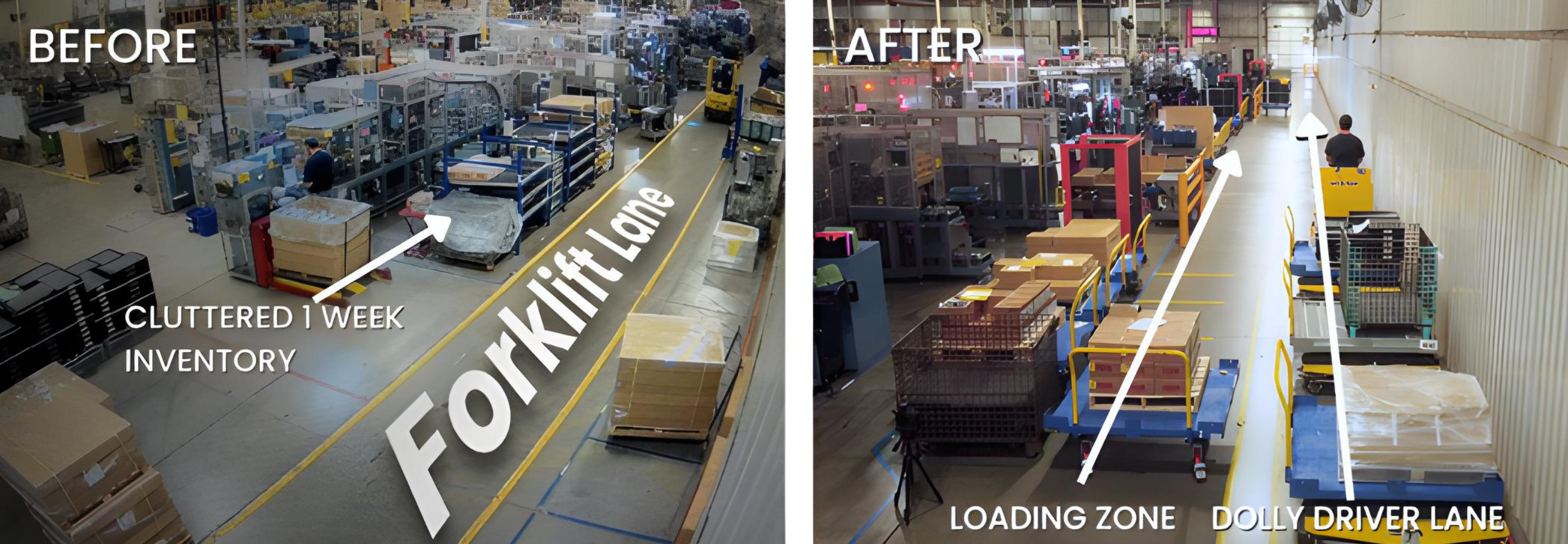Imagine reclaiming thousands of square feet within your existing facility—without pouring new concrete, extending your walls, or relocating your operations. When you have wasted floor or aisle space, this kind of transformation is a real possibility. As experts in material movement, we recognize that reclaiming wasted floor space provides greater operational power. Optimizing how materials flow through your space is one of the most under-leveraged opportunities in modern manufacturing and distribution.
Imagine reclaiming thousands of square feet within your existing facility—without pouring new concrete, extending your walls, or relocating your operations. When you have wasted floor or aisle space, this kind of transformation is a real possibility. As experts in material movement, we recognize that reclaiming wasted floor space provides greater operational power. Optimizing how materials flow through your space is one of the most under-leveraged opportunities in modern manufacturing and distribution.
Understanding the True Cost
of Wasted Space
With construction costs ranging from $80 to over $150 per square foot, underutilized floor space represents a substantial hidden expense. Traditional facility layouts, often designed around forklift operations, can be surprisingly inefficient. Forklifts require 12-foot aisles or wider, and staging areas grow to accommodate bulk pallet deliveries and irregular material flows. These wide lanes and buffer zones consume massive square footage—space that could otherwise support value-added production, automation, or safety improvements.
Beyond real estate cost, this “clutter-first” layout introduces risks and constraints. Forklifts intermixing with pedestrian traffic create safety hazards. Large, stagnant inventory zones tie up capital. And static floorplans make it difficult to evolve with changing production demands or integrate lean initiatives.
Conducting a Floor Space Audit
Reclaiming wasted space improves throughput and productivity. To do so, facilities must first quantify how floor space is being consumed. A systematic audit helps identify inefficiencies, assign costs to them, and create a data-backed foundation for change. The following methodology is adapted from best practices in lean manufacturing, industrial engineering, and facility layout analysis:
1) Map Material Movement
Begin by analyzing the journey of parts and materials from receiving to final point-of-use. This should include both physical flow (movement of goods) and information flow (how instructions or replenishment signals are triggered). Use a facility layout drawing to trace routes, mark staging points, and record distances.
Key metrics to capture:
- — Square footage of each staging area
- — Average dwell time of inventory at each location
- — Number of touches per item before reaching the workstation
This map often reveals excessive loopbacks, unnecessary handling, and long idle periods where space is used as a buffer rather than a value generator.R
With construction costs ranging from $80 to over $150 per square foot, underutilized floor space represents a substantial hidden expense. Traditional facility layouts, often designed around forklift operations, can be surprisingly inefficient. Forklifts require 12-foot aisles or wider, and staging areas grow to accommodate bulk pallet deliveries and irregular material flows. These wide lanes and buffer zones consume massive square footage—space that could otherwise support value-added production, automation, or safety improvements.
Beyond real estate cost, this “clutter-first” layout introduces risks and constraints. Forklifts intermixing with pedestrian traffic create safety hazards. Large, stagnant inventory zones tie up capital. And static floorplans make it difficult to evolve with changing production demands or integrate lean initiatives.
Conducting a Floor Space Audit
Reclaiming wasted space improves throughput and productivity. To do so, facilities must first quantify how floor space is being consumed. A systematic audit helps identify inefficiencies, assign costs to them, and create a data-backed foundation for change. The following methodology is adapted from best practices in lean manufacturing, industrial engineering, and facility layout analysis:
1) Map Material Movement
Begin by analyzing the journey of parts and materials from receiving to final point-of-use. This should include both physical flow (movement of goods) and information flow (how instructions or replenishment signals are triggered). Use a facility layout drawing to trace routes, mark staging points, and record distances.
Key metrics to capture:
- — Square footage of each staging area
- — Average dwell time of inventory at each location
- — Number of touches per item before reaching the workstation
This map often reveals excessive loopbacks, unnecessary handling, and long idle periods where space is used as a buffer rather than a value generator.R


2) Assess Aisle-to-Value Ratio
This concept borrows from lean’s focus on value-adding vs. non-value-adding activities. Using your layout map, calculate:
- — Total square footage dedicated to aisles, staging zones, and forklift traffic
- — Total square footage dedicated to value-added operations (e.g., machining, assembly, kitting, packaging)
In many traditional layouts, non-value zones exceed 50% of usable floor space. Some studies suggest that in aging facilities or those with high forklift dependency, as much as 60–70% of total floor area is consumed by movement and storage, not production. This figure serves as a clear benchmark for inefficiency.
3) Inventory Line-Side WIP
Line-side storage is often one of the most visible forms of space waste, yet it’s also among the most accepted. To audit this, count:
- — Number of pallets or bins at each station
- — Space consumed by each unit (typically 13–15 square feet per pallet)
- — Average time parts remain unused at the station
You may also categorize inventory by purpose: WIP (work-in-progress), safety stock, batch processing, or misaligned replenishment. Facilities that rely on batch drops or forklift spot replenishment tend to overcompensate with large buffers—sometimes storing hours or even days of material at a single point of use.
These buffers are often viewed as insurance, but they ultimately restrict visibility, constrain line flexibility, and discourage layout optimization. When materials remain in motion only a fraction of the time, your facility is likely paying a high premium for inactivity.
2) Assess Aisle-to-Value Ratio
This concept borrows from lean’s focus on value-adding vs. non-value-adding activities. Using your layout map, calculate:
- — Total square footage dedicated to aisles, staging zones, and forklift traffic
- — Total square footage dedicated to value-added operations (e.g., machining, assembly, kitting, packaging)
In many traditional layouts, non-value zones exceed 50% of usable floor space. Some studies suggest that in aging facilities or those with high forklift dependency, as much as 60–70% of total floor area is consumed by movement and storage, not production. This figure serves as a clear benchmark for inefficiency.
3) Inventory Line-Side WIP
Line-side storage is often one of the most visible forms of space waste, yet it’s also among the most accepted. To audit this, count:
- — Number of pallets or bins at each station
- — Space consumed by each unit (typically 13–15 square feet per pallet)
- — Average time parts remain unused at the station
You may also categorize inventory by purpose: WIP (work-in-progress), safety stock, batch processing, or misaligned replenishment. Facilities that rely on batch drops or forklift spot replenishment tend to overcompensate with large buffers—sometimes storing hours or even days of material at a single point of use.
These buffers are often viewed as insurance, but they ultimately restrict visibility, constrain line flexibility, and discourage layout optimization. When materials remain in motion only a fraction of the time, your facility is likely paying a high premium for inactivity.
Strategic Solutions Win Results,
Not Incremental Changes


Small tweaks may offer short-term relief, but meaningful, lasting gains require a systems-level approach. In most facilities, inefficiencies in space usage, material flow, and labor are symptoms of a broader structural design problem. Strategic solutions go beyond swapping equipment or rearranging racks; they reimagine how materials move, where they move, and why. By aligning layout design, delivery frequency, storage methods, and handling equipment into a cohesive strategy, facilities can achieve transformative outcomes: reclaimed floor space, reduced forklift dependency, enhanced worker safety, and a more adaptable production environment.
Best Practices for Reclaiming Floor Space
- — Convert Forklift Routes to Tugger Aisles: Tugger trains can deliver multiple loads and can safely operate in aisles 8 feet wide or even less—instantly creating usable square footage compared to 12-foot forklift lanes.
- — Right-Size Delivery Frequency: Shift from large WIP buffers to just-in-time cart deliveries, improving responsiveness while reducing floor storage.
- — Optimize Line-Side Storage: Use ergonomic daughter carts tailored to specific workstation needs instead of universal bulk containers.
- — Embrace Forklift-Free Zones: Design designated spaces where tuggers or autonomous systems handle all material movement—boosting both safety and efficiency.
- — Vertical Storage & Flow Racks: Integrate lean delivery systems with high-density storage to free up even more floor space.
Carts, Consultation, and Optimization with Jtec
At Jtec Industries, we specialize in this type of transformation. Our consultative sales and engineering teams works alongside operations and continuous improvement professionals to redesign internal logistics around lean principles. The goal isn’t simply to remove clutter—it’s to replace inefficiency with intelligent flow.
Cart systems like our CarryMore mother-daughter carts or CarryMatic autonomous transfer carts enable high-frequency, forklift-free delivery models that naturally shrink the footprint of staging and delivery zones. These systems require significantly narrower aisles than forklifts, opening up physical space and increasing layout flexibility. When paired with well-planned routes and right-sized containers, these solutions often eliminate the need for forklifts entirely within certain areas. Jtec Industries also offer a comprehensive selection of Warehouse Products to increase safety and improve storage and throughput. These solutions help you reclaim throughput and see real results.
Visit our website or use the form below to reach out today.
Small tweaks may offer short-term relief, but meaningful, lasting gains require a systems-level approach. In most facilities, inefficiencies in space usage, material flow, and labor are symptoms of a broader structural design problem. Strategic solutions go beyond swapping equipment or rearranging racks; they reimagine how materials move, where they move, and why. By aligning layout design, delivery frequency, storage methods, and handling equipment into a cohesive strategy, facilities can achieve transformative outcomes: reclaimed floor space, reduced forklift dependency, enhanced worker safety, and a more adaptable production environment.
Best Practices for Reclaiming Floor Space
- — Convert Forklift Routes to Tugger Aisles: Tugger trains can deliver multiple loads and can safely operate in aisles 8 feet wide or even less—instantly creating usable square footage compared to 12-foot forklift lanes.
- — Right-Size Delivery Frequency: Shift from large WIP buffers to just-in-time cart deliveries, improving responsiveness while reducing floor storage.
- — Optimize Line-Side Storage: Use ergonomic daughter carts tailored to specific workstation needs instead of universal bulk containers.
- — Embrace Forklift-Free Zones: Design designated spaces where tuggers or autonomous systems handle all material movement—boosting both safety and efficiency.
- — Vertical Storage & Flow Racks: Integrate lean delivery systems with high-density storage to free up even more floor space.
Carts, Consultation, and Optimization with Jtec
At Jtec Industries, we specialize in this type of transformation. Our consultative sales and engineering teams works alongside operations and continuous improvement professionals to redesign internal logistics around lean principles. The goal isn’t simply to remove clutter—it’s to replace inefficiency with intelligent flow.
Cart systems like our CarryMore mother-daughter carts or CarryMatic autonomous transfer carts enable high-frequency, forklift-free delivery models that naturally shrink the footprint of staging and delivery zones. These systems require significantly narrower aisles than forklifts, opening up physical space and increasing layout flexibility. When paired with well-planned routes and right-sized containers, these solutions often eliminate the need for forklifts entirely within certain areas. Jtec Industries also offer a comprehensive selection of Warehouse Products to increase safety and improve storage and throughput. These solutions help you reclaim throughput and see real results.
